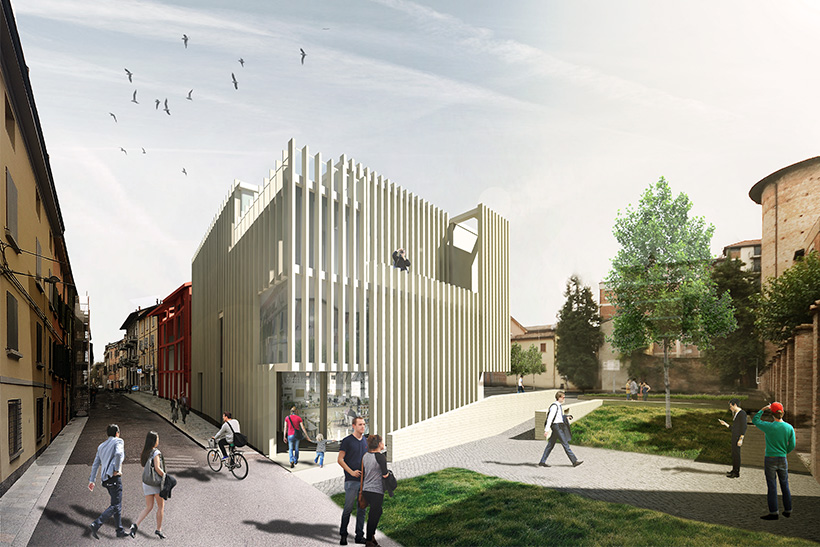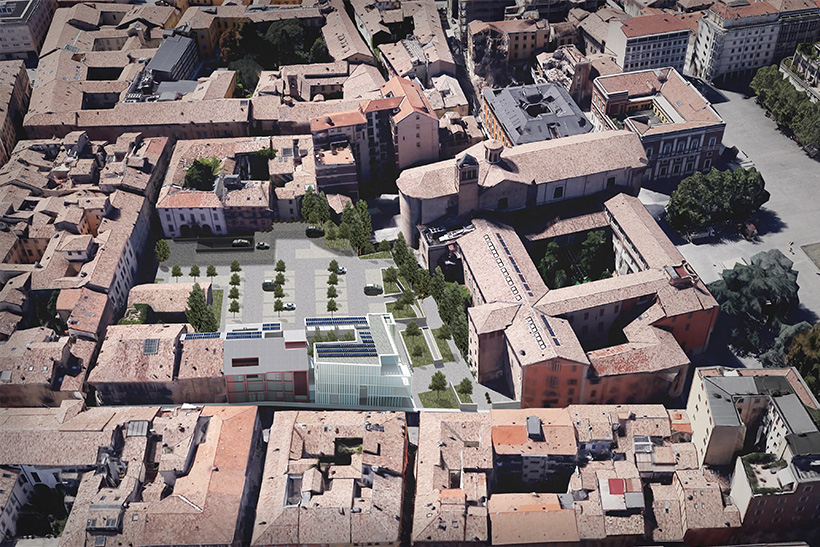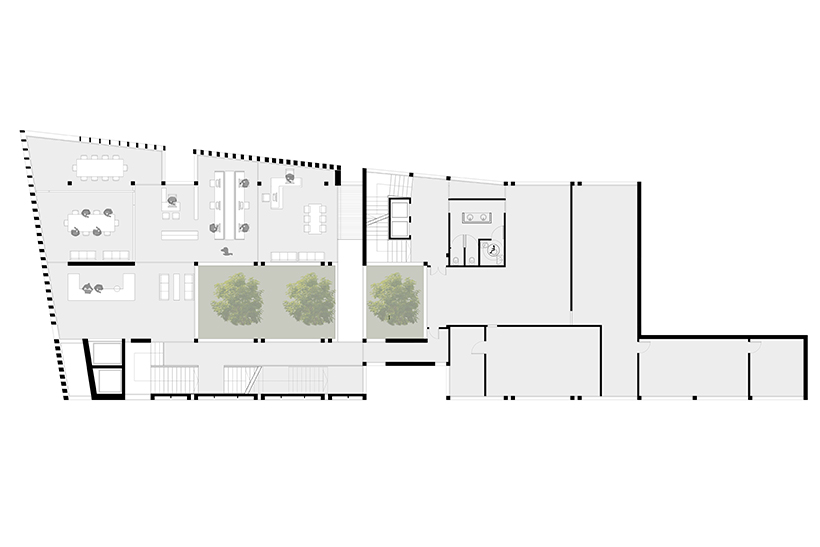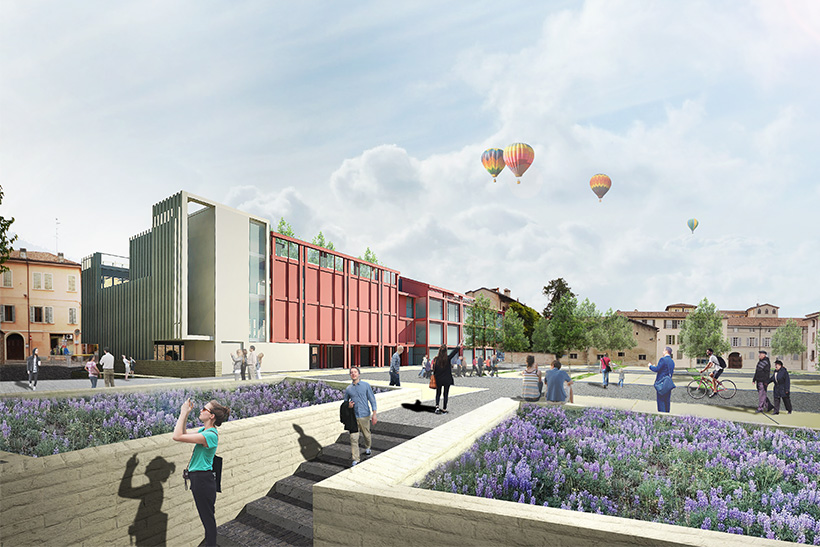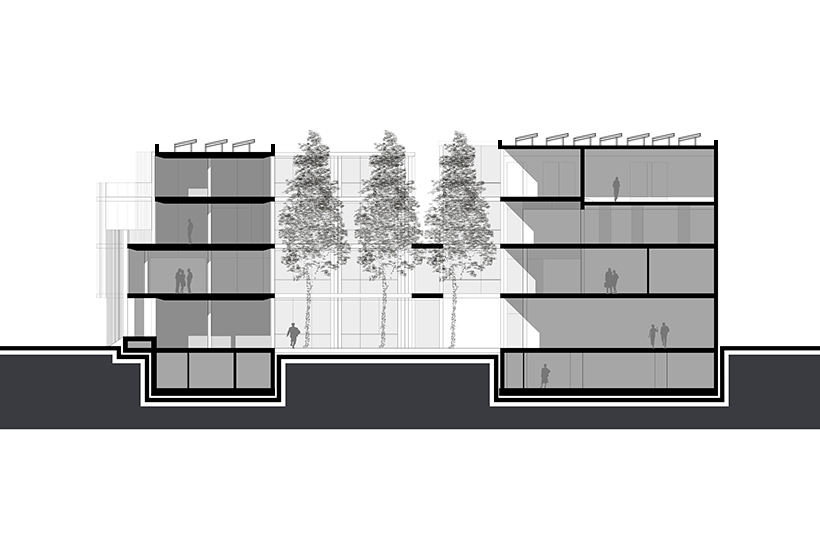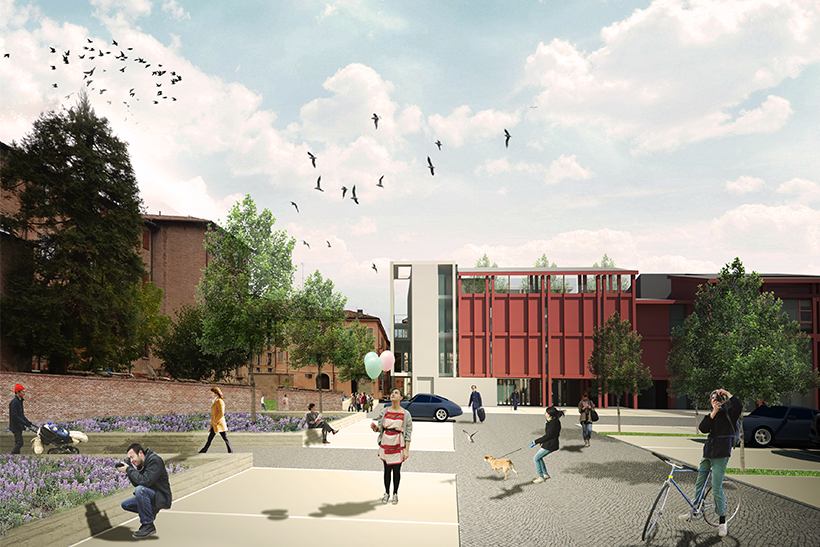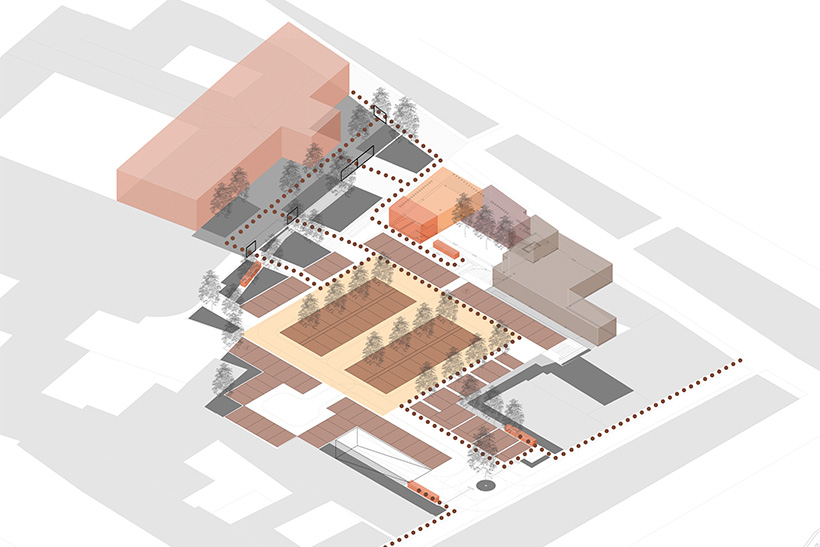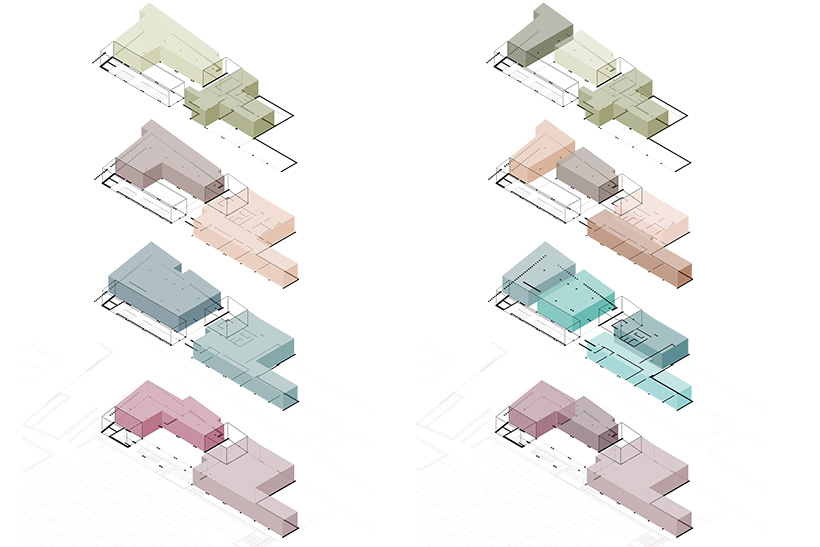NSAR | aci new offices building. reggio emilia
NATIONAL INVITED DESIGN COMPETITION
5th ranked
the completion of the office block creates a new urban atrium between the open spaces of San Francesco civic museum and the contemporary building designed by the architect Boeri.
the proposal assembles urban times and spaces with the historical memory of the place, re-evaluating the San Francesco palace front as the focus of retrieved and resigned urban spaces.
the car park is set as a new multi-purpose public space dedicated to cars but also used as an arena for events and shows, defining a new walking route towards via secchi and transferring its way out to via nacchi.
a new interpretation of the boundary wall, with new sliding doors that can be opened in multiple points, builds a flexible system that ensures the night's security of the building by delineating a new day-to-day vitality.
the office building consists of different levels linked to the facades, outlines a new patio with trees (heritage and extension of the existing one) which amplifies the bioclimate and architectural quality of the interior spaces, ensuring transparency, luminosity and natural ventilation.
