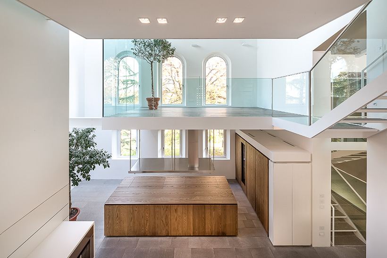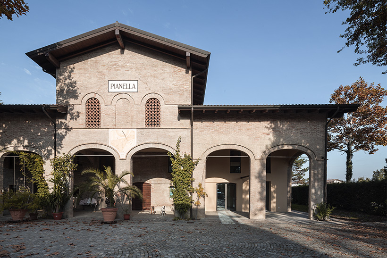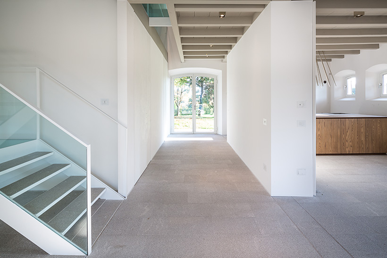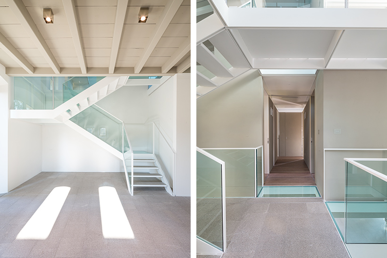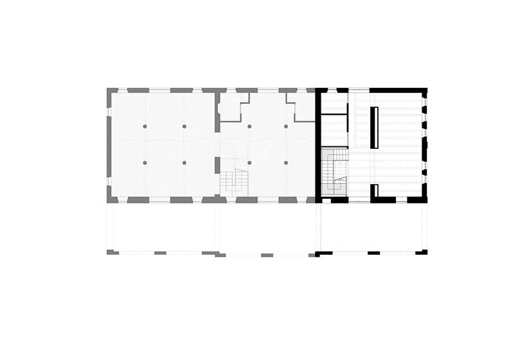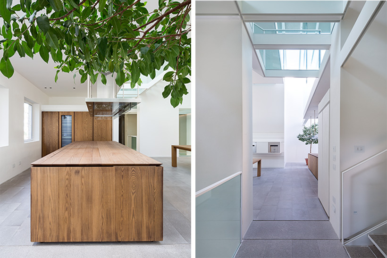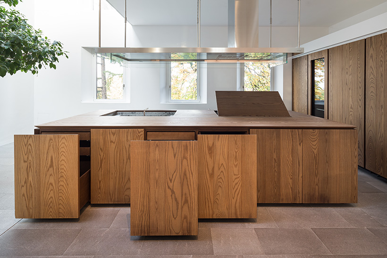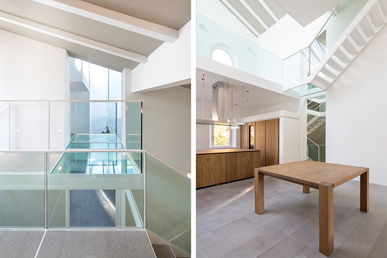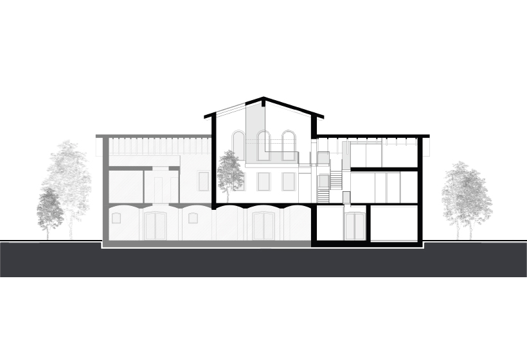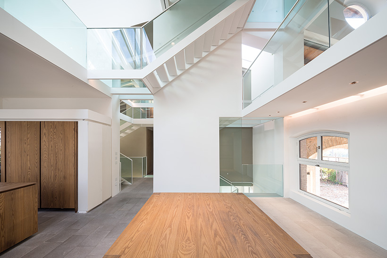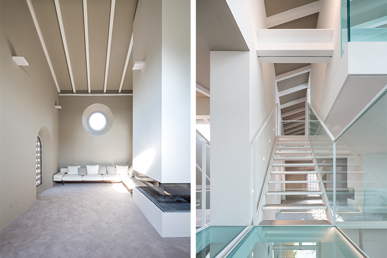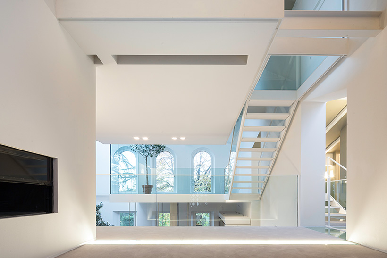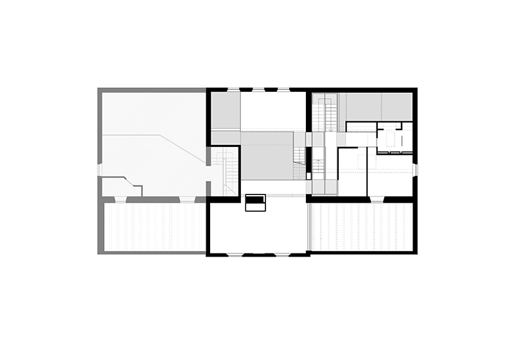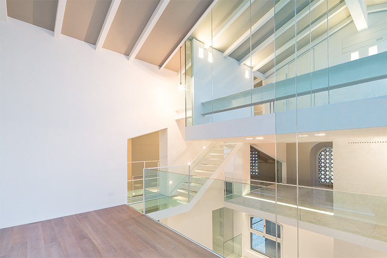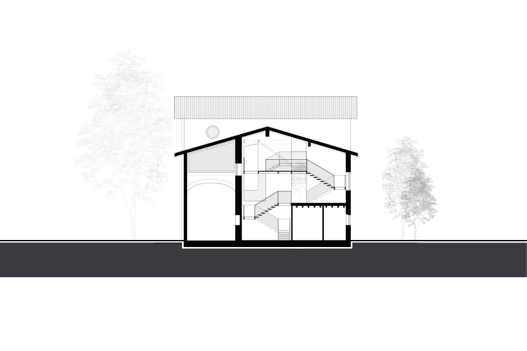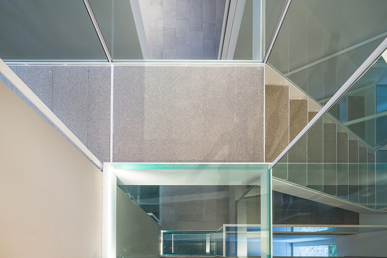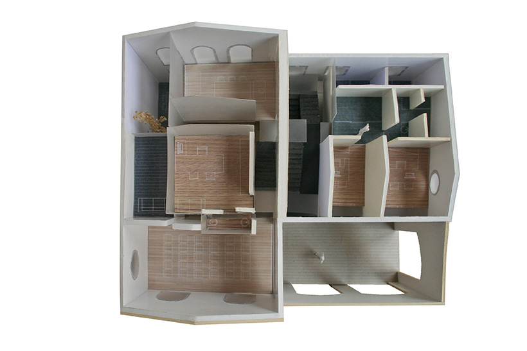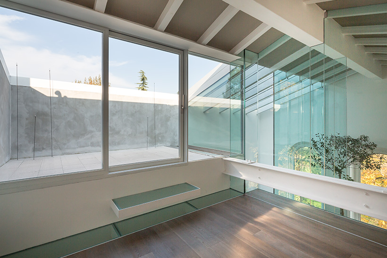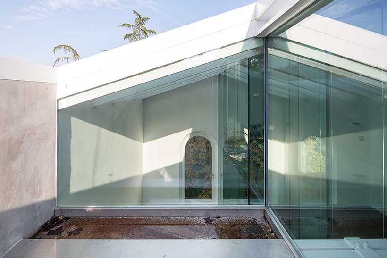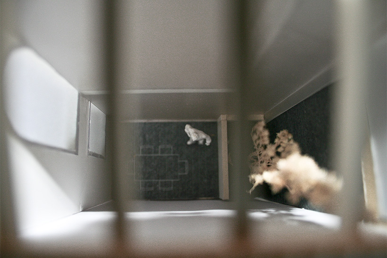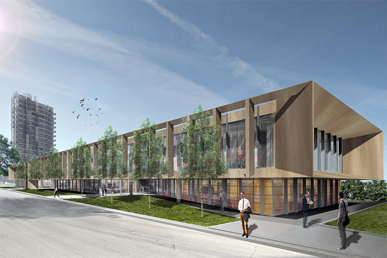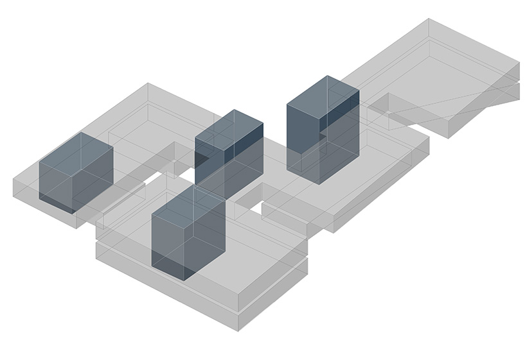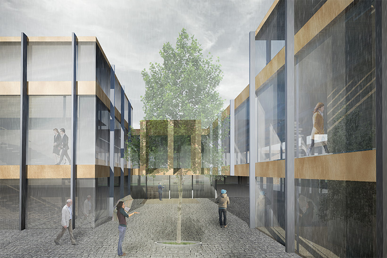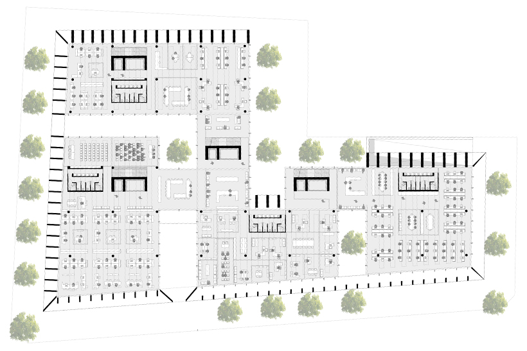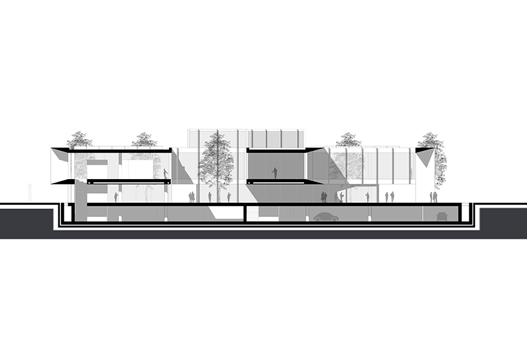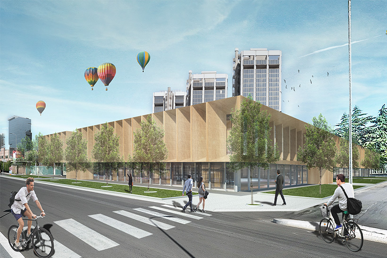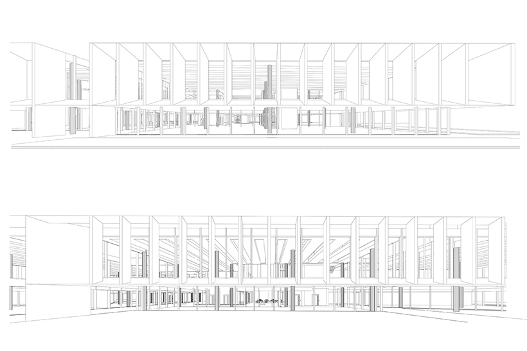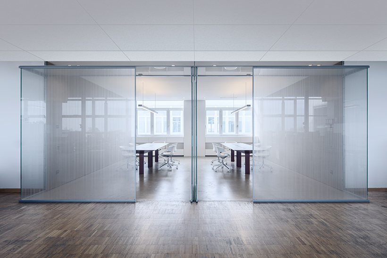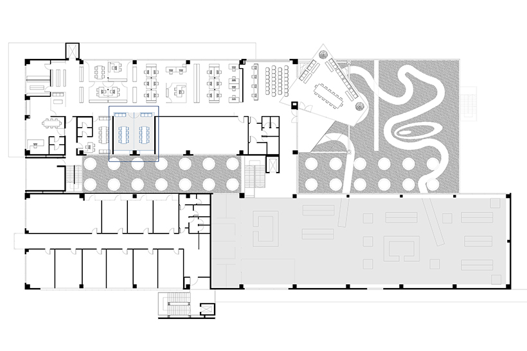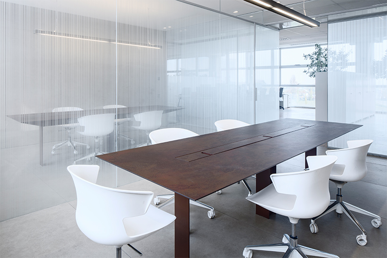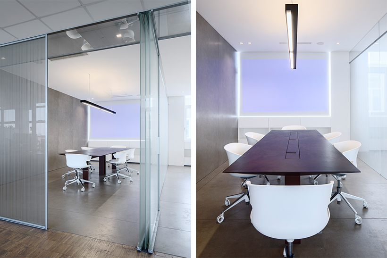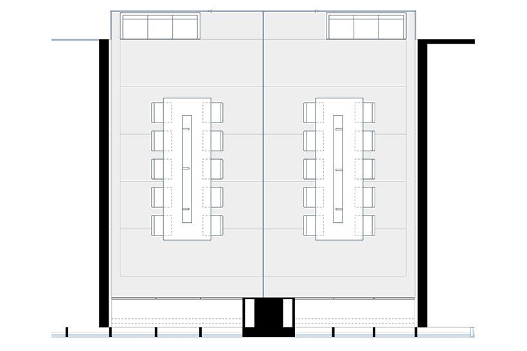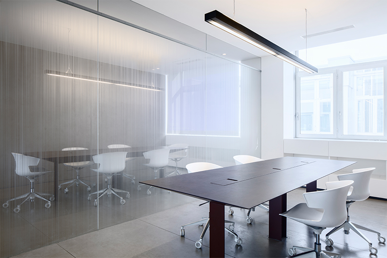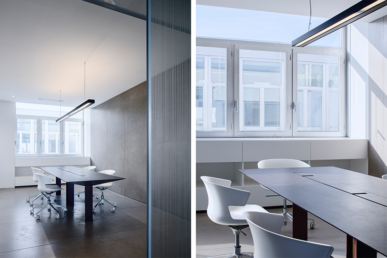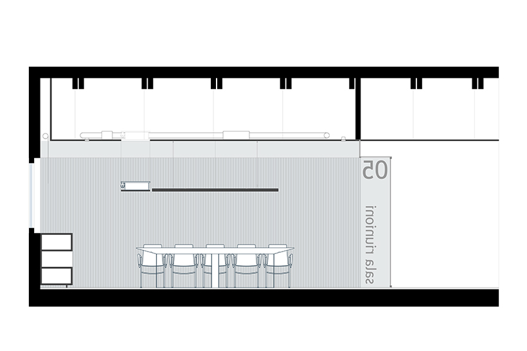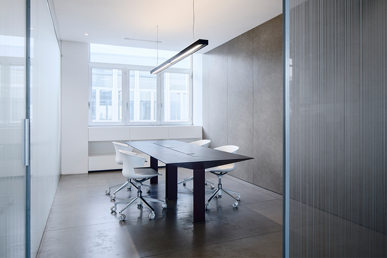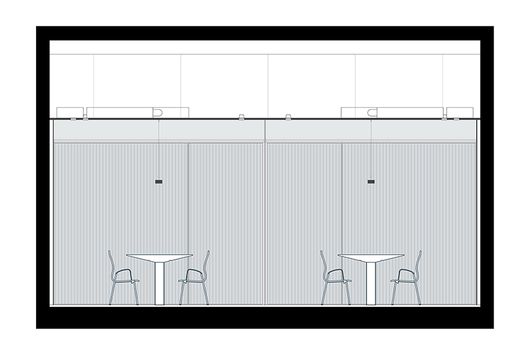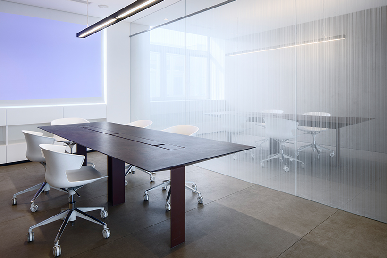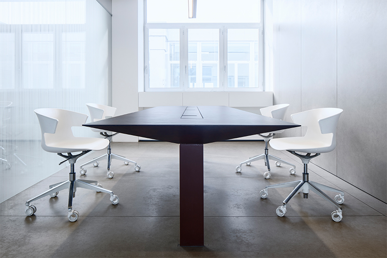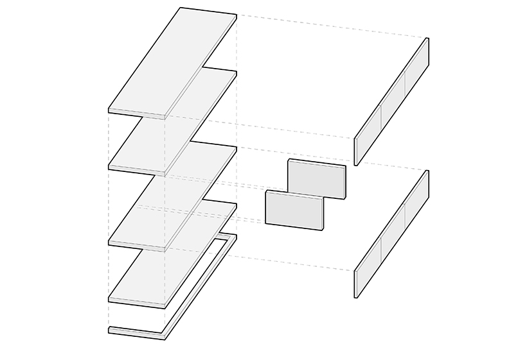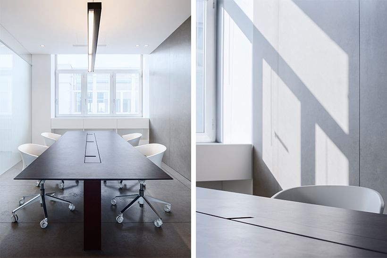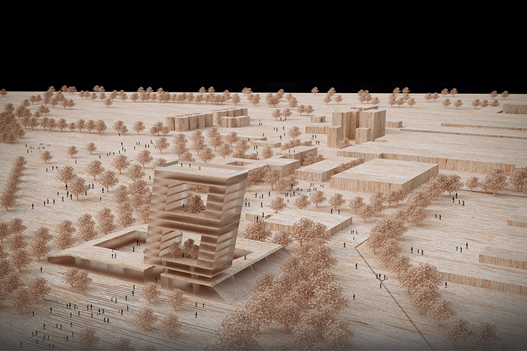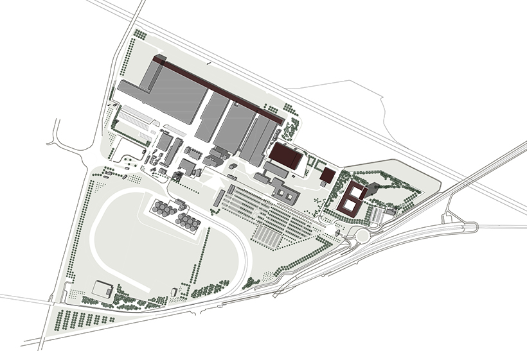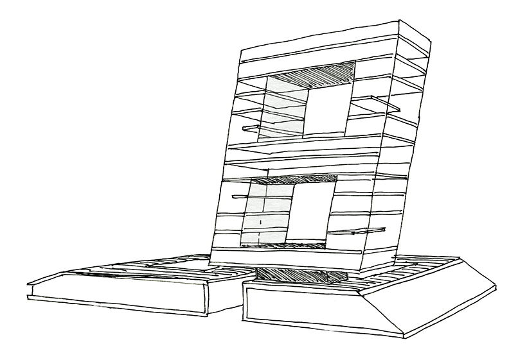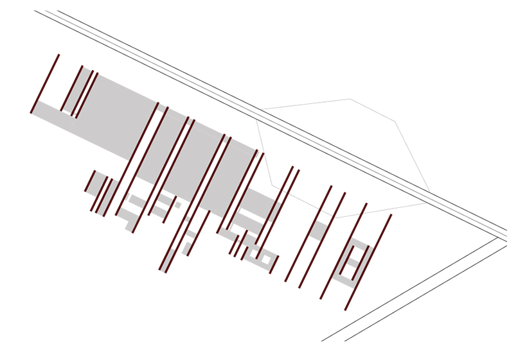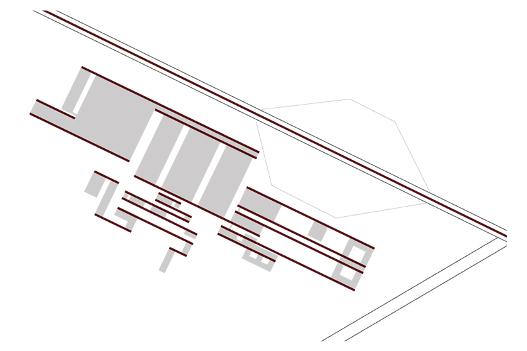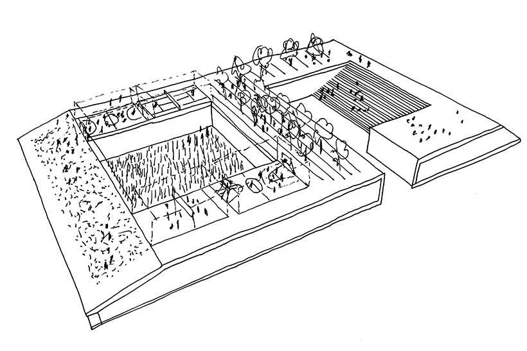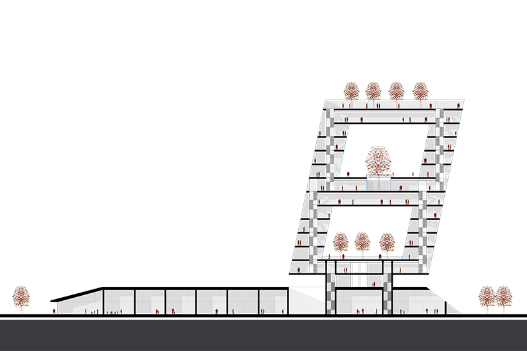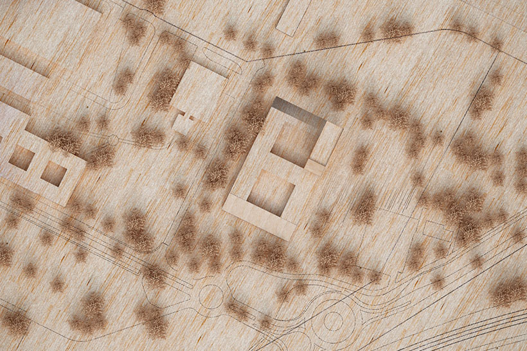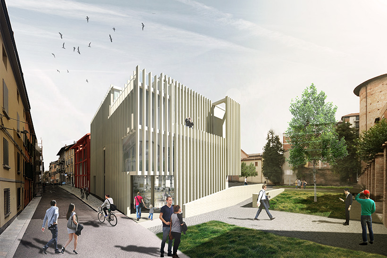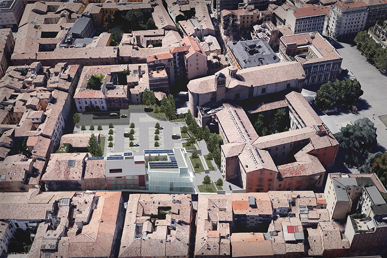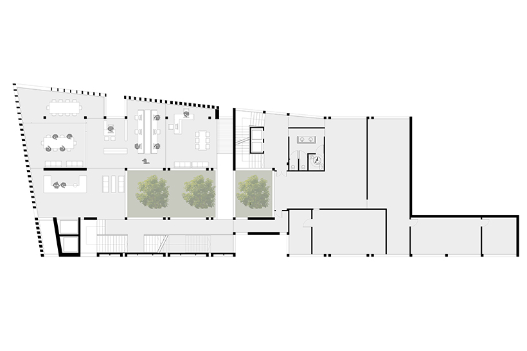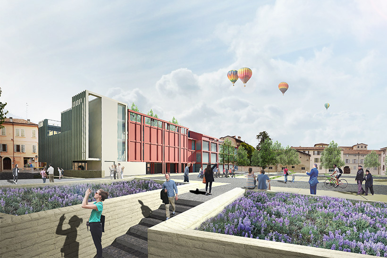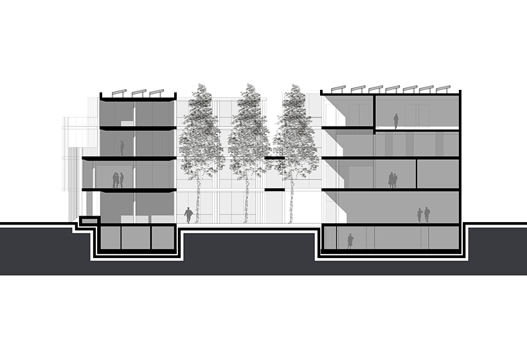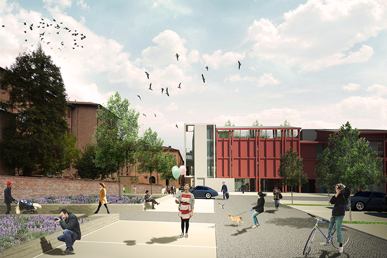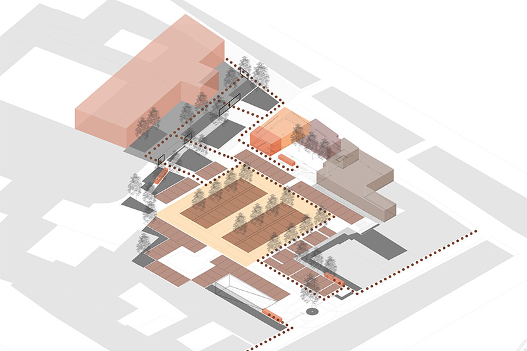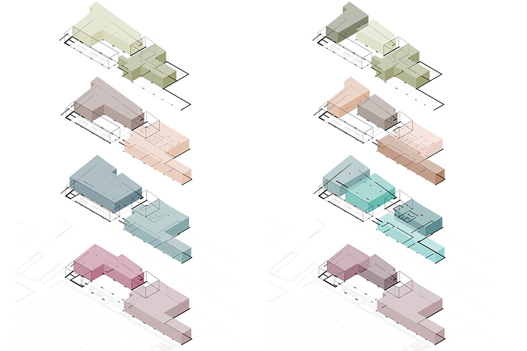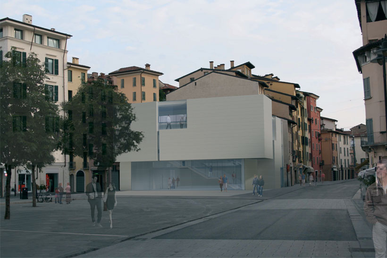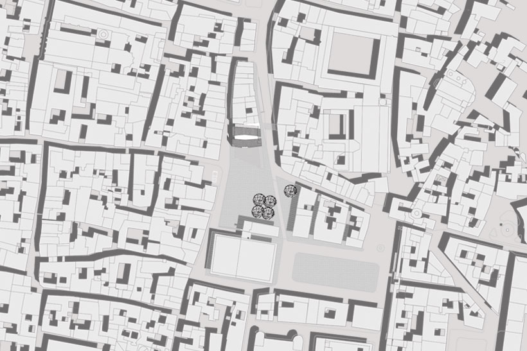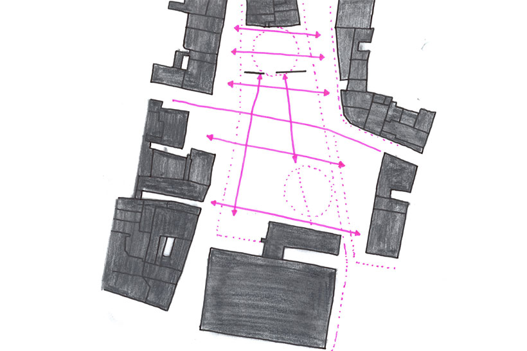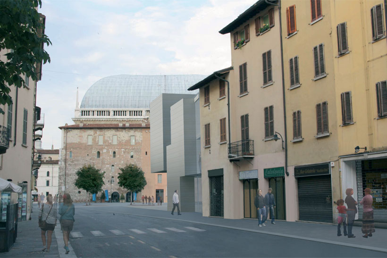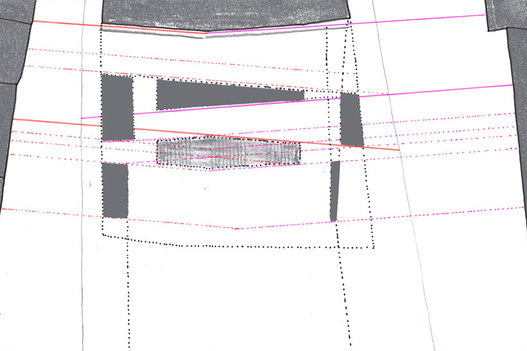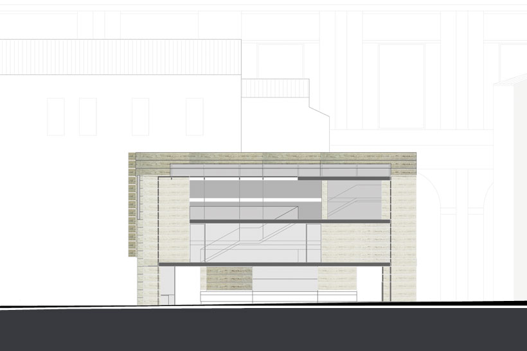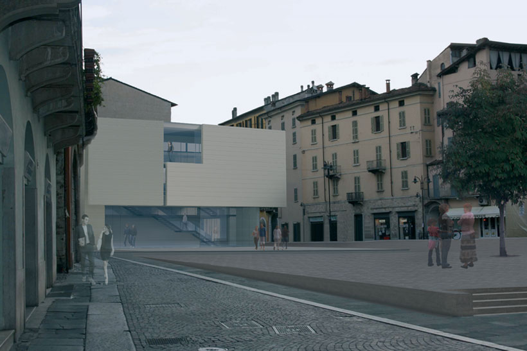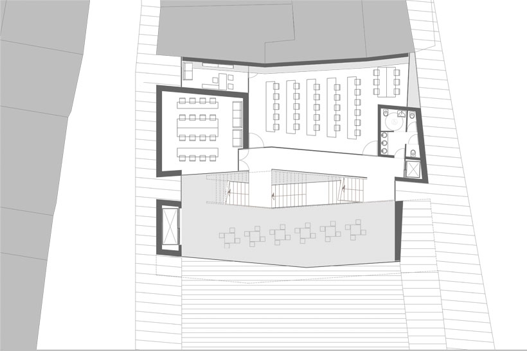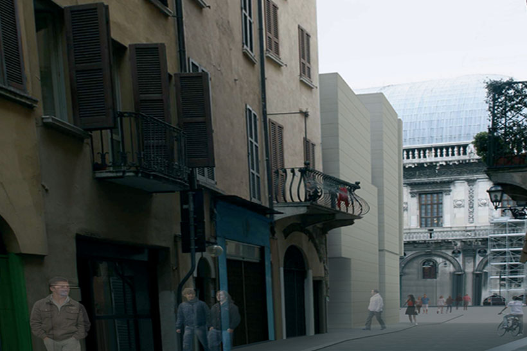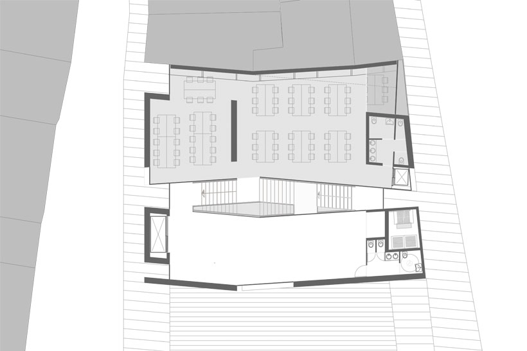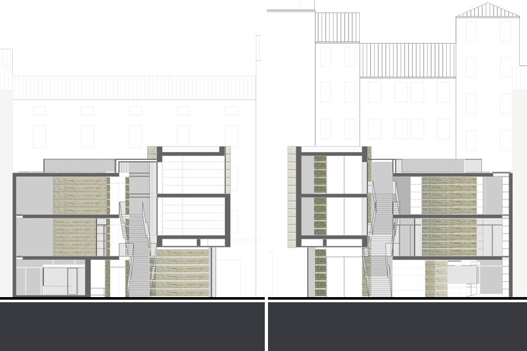INVITED DESIGN COMPETITION
1st Prize
an ancient and listed building, heritage of the past, becomes a new home/office, intertwining a dialog between indoor and outdoor, place and space, voids and levels, walls and glasses. the roof with terrace, skylight and pv panels becomes a fifth "facade". like in a Piranesi's work you can move in many directions through the space.
the architectural recovery of the historical listed settlement Casa Gualerzi is based on the preservation of the typological and morphological building’s characters.
the project works on existing indoor levels, reinterpreted contemporarily, whereas voids and full spaces of the historical facades and the typological elements such as the porch, don’t change but becomes key points to define free plans inside the volume, that slide on each other generating double and triple height cavities.
the staircase is studied on the columns original system of the barn. the spaces on the first floor underline the juxtaposition of the central body of the east wing through the introduction of a double flight stair that links all internal levels, appearing as trasparent cases hanging into the volume. this movement of leves originates new enclosed surfaces caring about privacy while, at the same time it allows the hayloft spaces to be read and looked up in their beauty.
INTERNATIONAL 2 STAGE IDEAS COMPETITION
Finalist
Stephenson 86 takes shape as an interrelated urban and private spaces system to create not only an administrative center but an urban cluster too. The proposal outlines a bioclimatic architecture and gathers togheter as a network, a number of separate blocks on the ground floor able to build internal passages and open spaces: a place to encourage the office staff and the community to come together and join in working time and leisure time.
the flexibility of the internal spaces defines the placing of at least 7 independent office locations inside the cluster with coherent program division and distribution or a single headquarter able to diversify its interior offices in relation to their activities and needs, by transferring to the spaces a possible typological flexibility: from block to network typology, from cell to open space typology.
all offices are developed on the first floor and are totally transparent, such the ground floor spaces: shops, cafeteria, hall foyer and gym wellness. A surrounding wooden diaphragm transforms the building in an urban, architectural, bioclimatic and energy interface system.
PRIVATE ENGAGEMENT
the project to set up meeting rooms is the first step in the architectural renovation of pa headquarter. the idea of a technological implementation that can hide all the systems and equipment is experimented in the multipurpose meeting rooms dedicated to employers, customers and suppliers. the spaces have to be flexible and able to board meetings, movies, case histories’ screening and interviews. a soundproof and silk-screened glass acts as a separation between the two rooms, without loosing the perception of a wider spatiality, linked to the structural span. the classrooms may become a space for studying, reading and professional updating too.
the table, by the recessed digital and electrical junction box and the lights by upwards and/or downwards spot lighting allow the use of any tablet or portable device, both wifi connected to a roller screen (which also acts as a shielding solar system), both directly on the table.
the chairs with rotules allow movements around all table’s perimeter. the structure of the table is made of steel and ensures a continuous all around hanged top. the pivot doors are built on measures like all the furniture, profiles and windows and guarantee lightness and soundproofing, even without any kind of key. within the offices’ space the bow window brings out as an easily identifiable but non-invasive volume. a lifting projector is embedded in the false ceiling. the rack, below the window, contains all the controls and the junction boxes for videoconference or skype call.
INTERNATIONAL 2 STAGE DESIGN COMPETITION
we consider pedrignano campus at the same time, as a factory masterplan facing the highway and a way of measuring the territory, strictly connected to the agricultural plots. the parallel elements to the highway constitue a unique longitudinal great extended wall that represents barilla on the territory: we may think of it as the system of the infrastructure (decumanus: via emilia and highway). the perpendicular alignments of the buildings to the highway define a rhythmic and modular comb, conceived in continuity/juxtaposition to the territory roads, canal and agricultural plots: we may consider them as the system of the natural and human made environment (cardus).
campus grid reflects and structures an idea of linear extension and continuity towards the highway and of deep barns/warehouses towards the country.
so we try to define the pavilion as an “horizontal” courtyard, dedicated to events area, public spaces, laboratories, stores and sport facilities and a leaning tower as a “vertical” courtyard dedicated to research and study, public spaces, laboratories, library, start up and panoramic terraces towards the landscape. it seems like a reproduction of the ground floor building’s footprint. so pavilion and tower define a new landmark, composed by the existent great wall, parallel to the highway like a decumanus and by the tower, perpendicular to the highway like a cardus.
NATIONAL INVITED DESIGN COMPETITION
5th ranked
the completion of the office block creates a new urban atrium between the open spaces of San Francesco civic museum and the contemporary building designed by the architect Boeri.
the proposal assembles urban times and spaces with the historical memory of the place, re-evaluating the San Francesco palace front as the focus of retrieved and resigned urban spaces.
the car park is set as a new multi-purpose public space dedicated to cars but also used as an arena for events and shows, defining a new walking route towards via secchi and transferring its way out to via nacchi.
a new interpretation of the boundary wall, with new sliding doors that can be opened in multiple points, builds a flexible system that ensures the night's security of the building by delineating a new day-to-day vitality.
the office building consists of different levels linked to the facades, outlines a new patio with trees (heritage and extension of the existing one) which amplifies the bioclimate and architectural quality of the interior spaces, ensuring transparency, luminosity and natural ventilation.
NATIONAL IDEAS COMPETITION
the project of “largo formentone – piazza rovetta” is developed by the will to work on the dynamics of flows and of routes, conceiving the route as a urban modality to live the city and its buildings both as a physical-perceptive experience and as a mental-mnemonic experience.
such project modality guarantees the perception and development of the near historic buildings and the harmonic setting of the new building within the existing context in order to transform the urban space into a urban life pole, common, qualified and open through the building itself.
the architecture of the building conceives itself as a background and scene of the city: background intended as a permeable and attractive wall of the new “largo formentone” scene intended as a modern kaleidoscope of different visions that is founded on the change of disposition of the surfaces that defines the space as a result of the position change of the observer.
